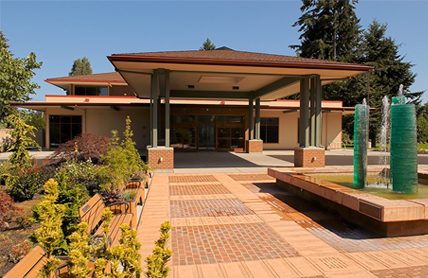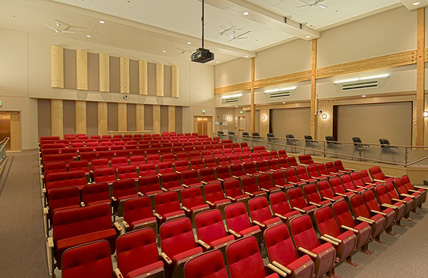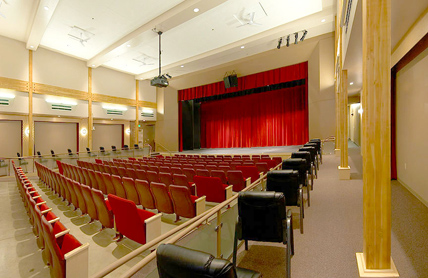


Panorama City Auditorium
Lacey, Washington
This 200 seat auditorium was built to special and diverse needs of a senior population: aisles and seating areas are oversized; ramps are gentle; handrails are provided at most walking area; stage is designed with no need for ladders or climbing; a hearing assist system is available throughout the building; toilet rooms are generous with extra fixtures and include family assist rooms. As a design-build project, all construction, mechanical and electrical systems were kept simple and direct. Yet the project has a dramatic and showy street presence with a unique tiered building shape, a large entry canopy, and a two-story lobby with generous glazing. A beautiful existing fountain was used as a walking plaza connecting the auditorium directly to the health/fitness center next door.
Photos: Doug Walker Photography
